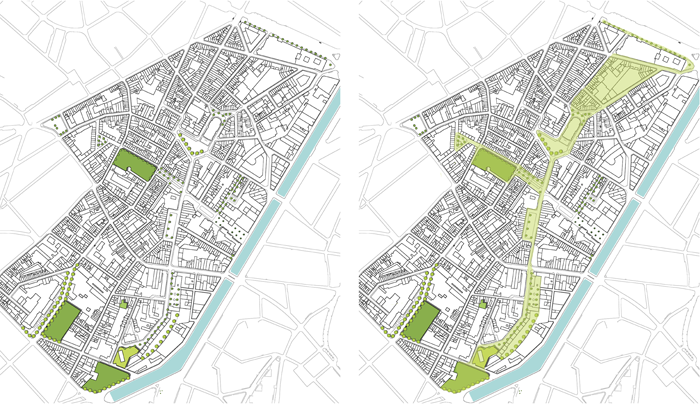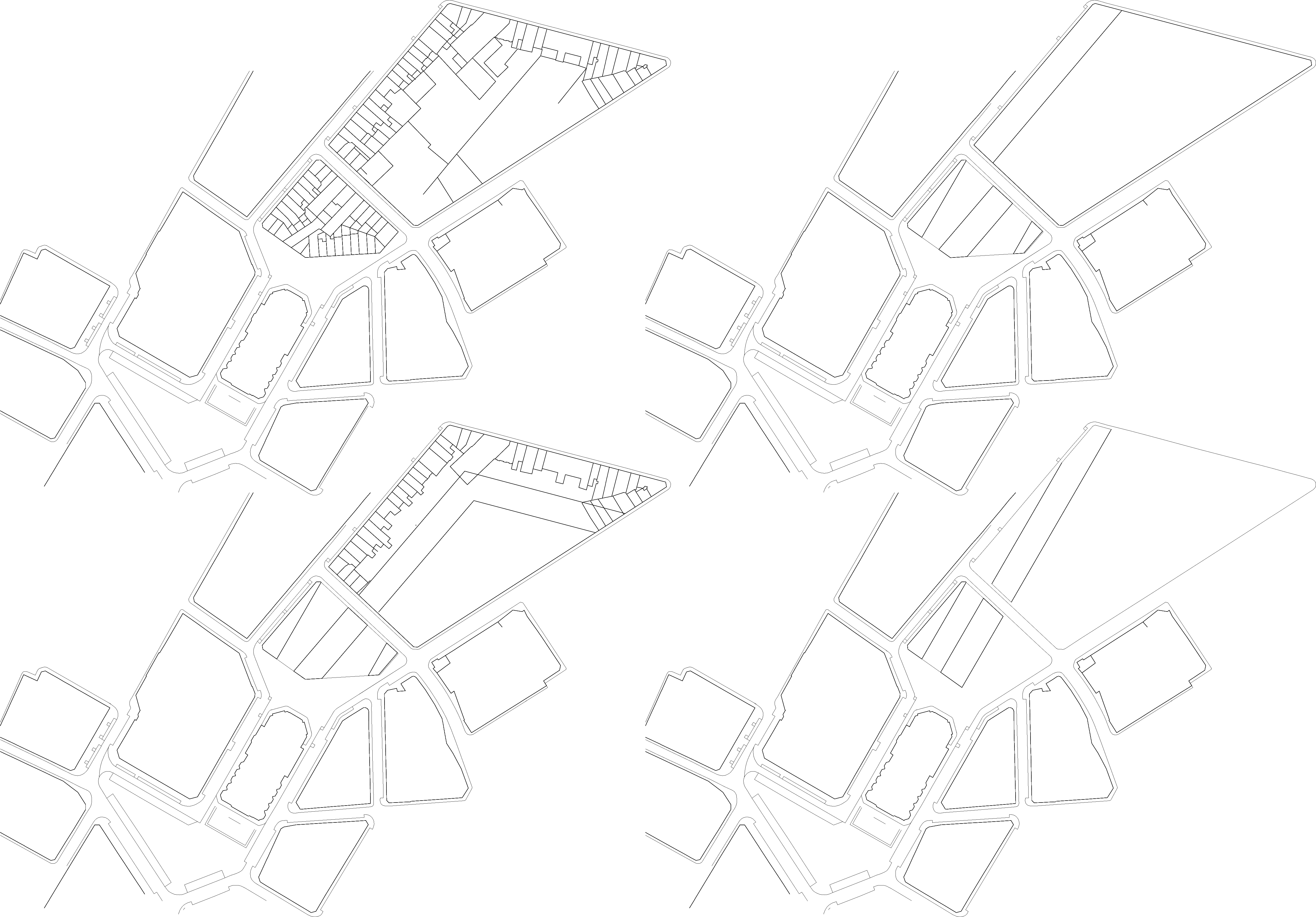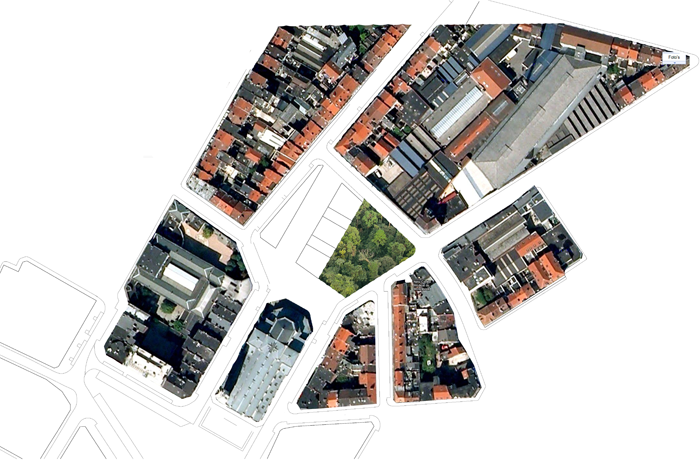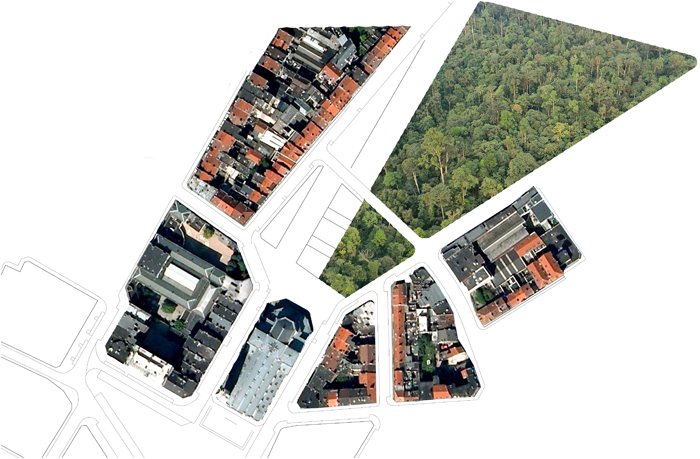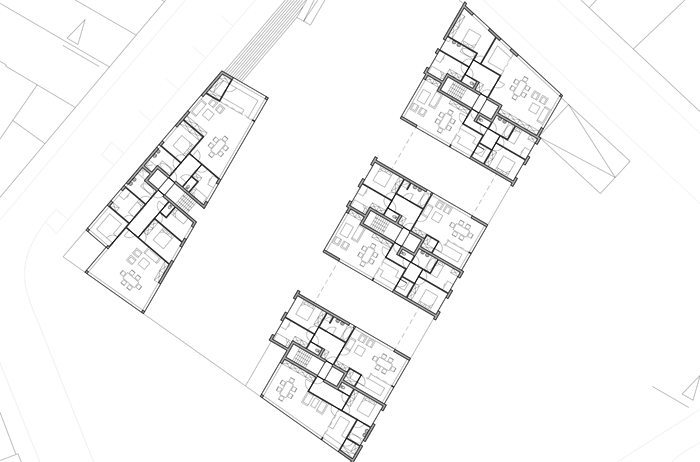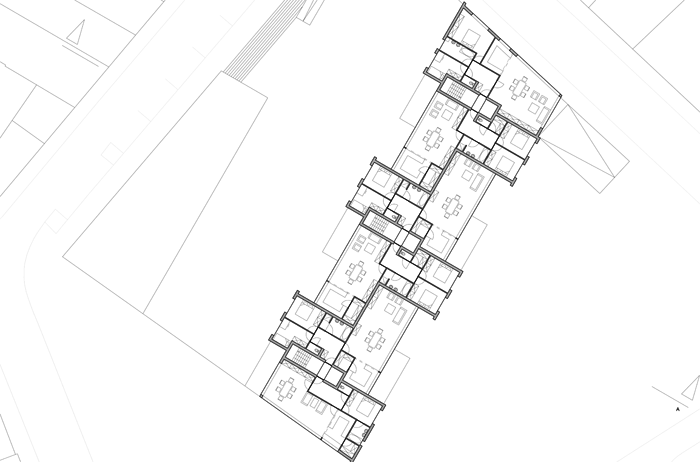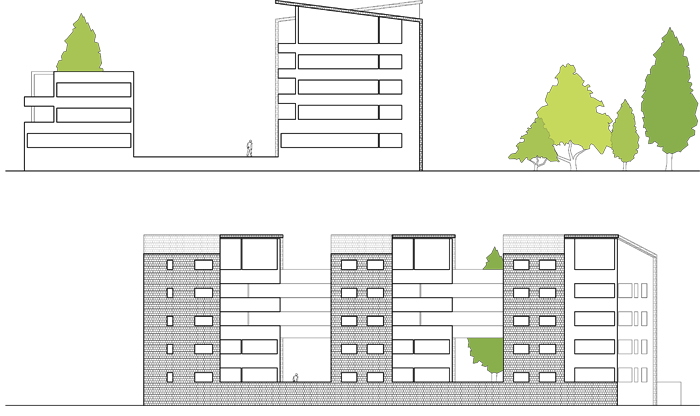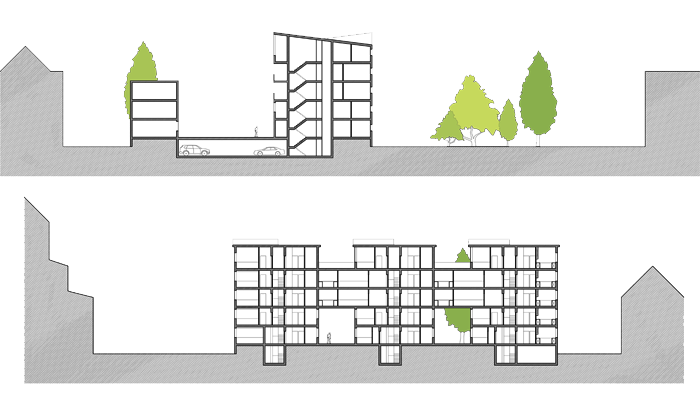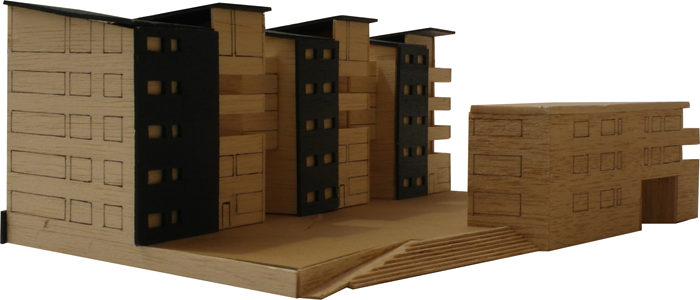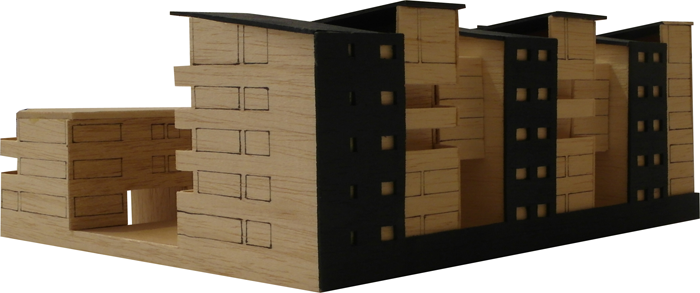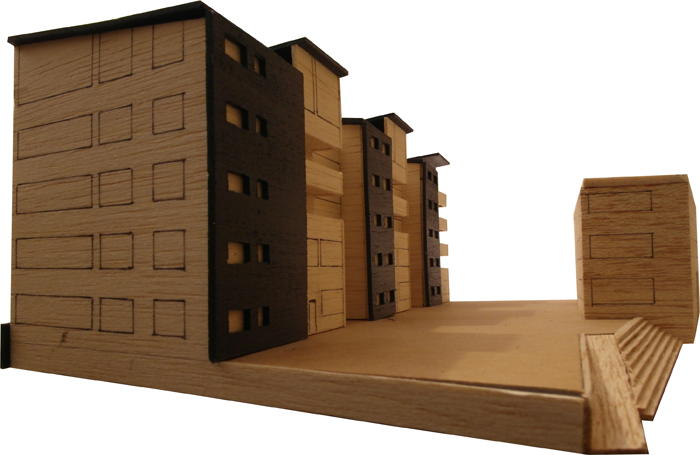type
organisation
Academic exercise
3 Bachelor Architecture
Sint Lucas
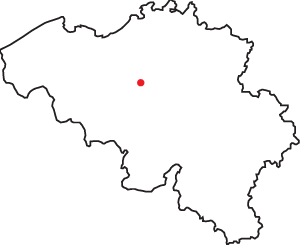
The bachelor’s thesis consisted of redesigning an entire housing block, starting with a vision on urban living. This housing block was situated behind the church Sint-Jan Baptist in Sint-Jans-Molenbeek, a commune west of Brussels where the canal acts as a barrier. One had to take into account that the canal functions as a barrier and the potential to create bridges or barriers, as well as on transition zones between the city center and the peripheral neighborhoods.
Starting with the idea that the canal forms a barrier between Brussels and Molenbeek, I tried to lift the barrier mentally and functionally by creating an attractor on the other side of the canal, rather than trying to resolve the barrier itself. At the moment there is a big wave from Molenbeek toward Brussels, this because of the functions that Brussels possesses. In the opposite direction there is far less movement, this by the lack of functions in Molenbeek. With placing a new function in Molenbeek, one which Brussels doesn’t have, I tend to create a more balanced interaction between the two, in order to lift the barrier.
This attractor for Brussels consists of a green axis linked to recreative functions and collective housing. It is of great importance that this axis is not an isolated one but that it is a part of a larger green axis along the canal or that it is a part of a green beltway around Brussels or that it is a part of both.
By connecting the green islands in the urban fabric of Molenbeek one creates a green axis. Apart from connecting the green islands, this axis links different squares and functions, it complements sports infrastructure and the collective use of these spaces.
The housing block that needs to be rebuild is situated next to this green axis. Instead of rebuilding the housing block in a conventional way I opted for a form of collective housing. The surrounding buildings allow a building height of 5 storeys. By increasing the existing building height (of 2 to 3 storeys) to 5 storeys, one creates a higher density which creates open space for the green axis.
The implantation of the building took into account an optimal orientation in relation to the sun and respected the perspectives of the existing streets. By building more dense, space is spared. This spared space isn’t used exclusively for the realisation of the green axis. A part of this extra space will be used to realize a semi-public open space for the inhabitant of the collective housing project. This space gets a semi-public sense by; the positioning of the buildings, the absence of strong connections (passageways), the presence of collective functions and a surface level that is 1 meter higher than the surrounding surface levels. This 1 meter higher surface level is created by a semi submerged parking lot. This parking lot ensures the disappearance of parked cars, making place for the vulnerable road users. Furthermore the inhabitants can enjoy a polyvalent collective interior space.
The dwellings are designed in such a way that they have a valuable arrangement and I have tried to provide each dwelling with an exterior space. The exterior spaces are positioned in such that it is impossible for neighbors to look inside.
