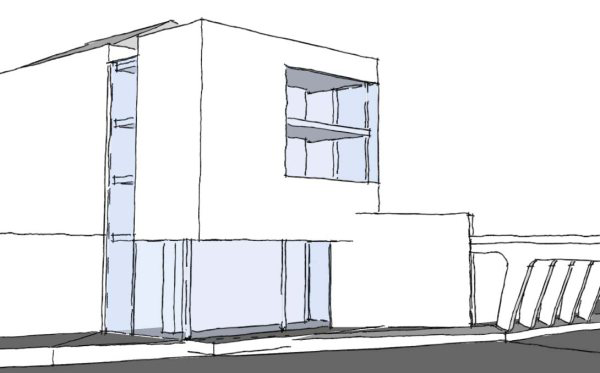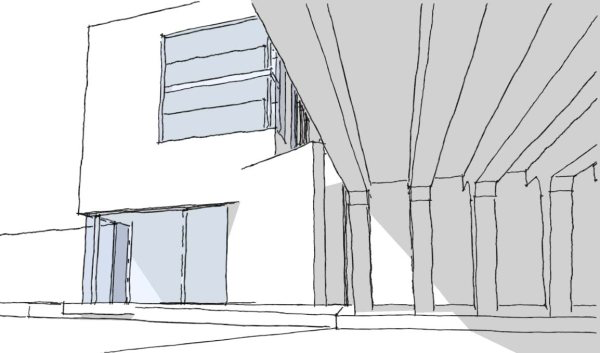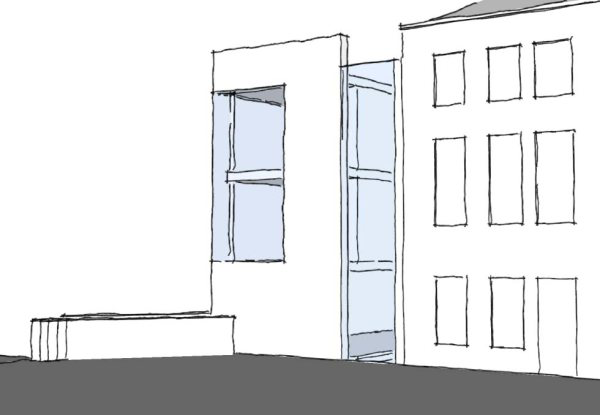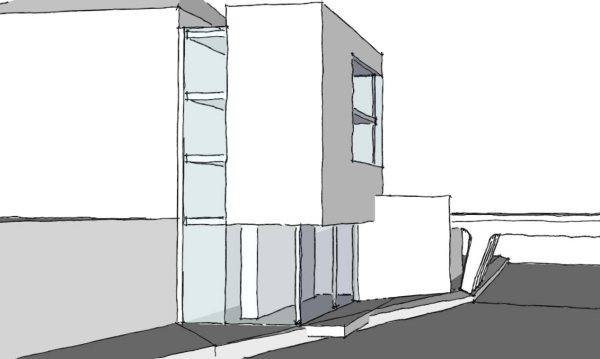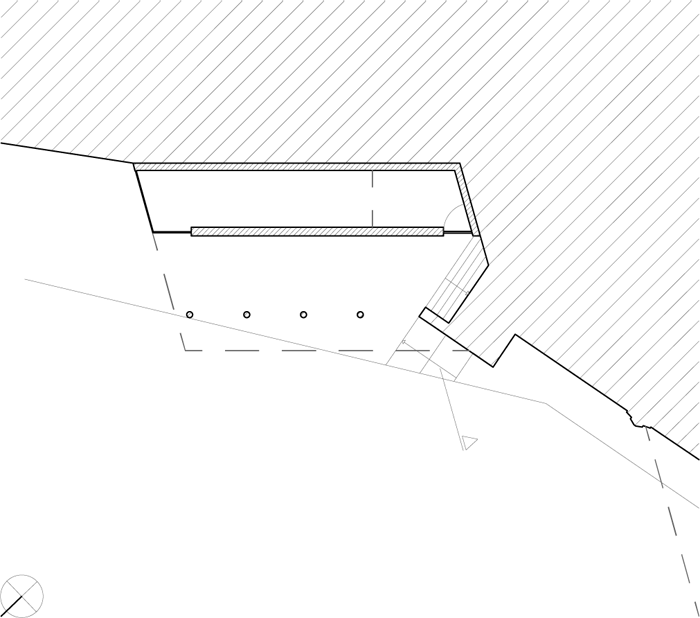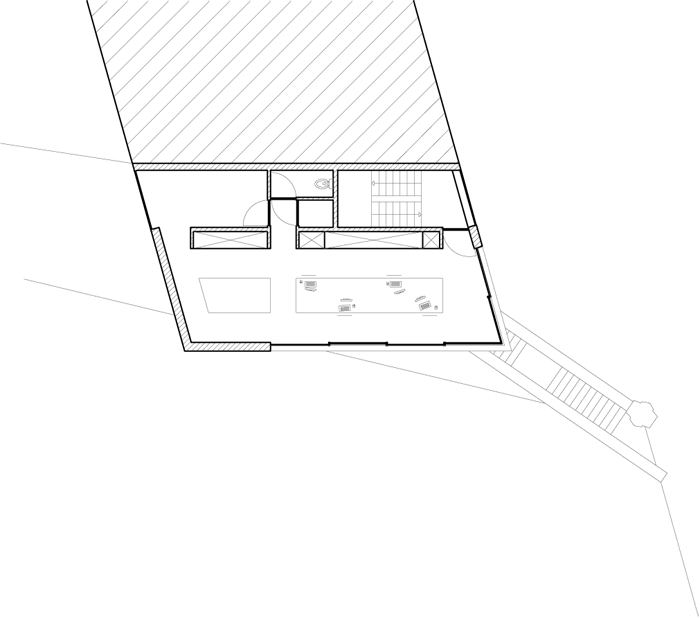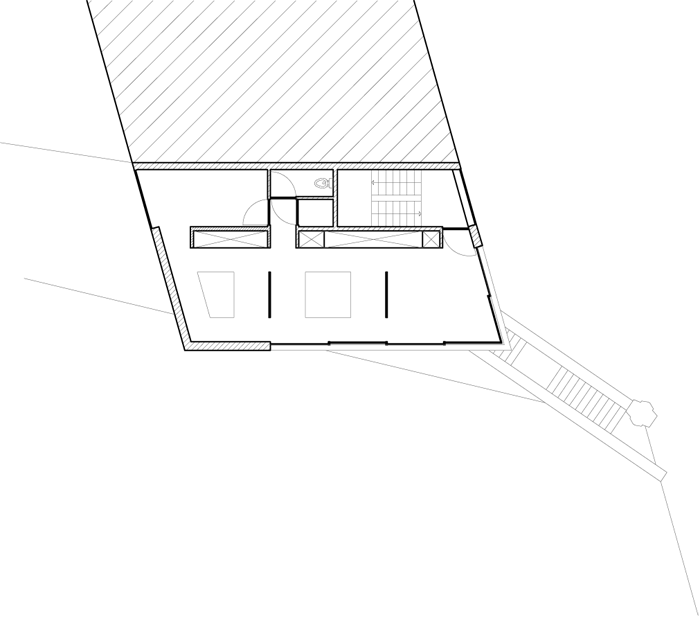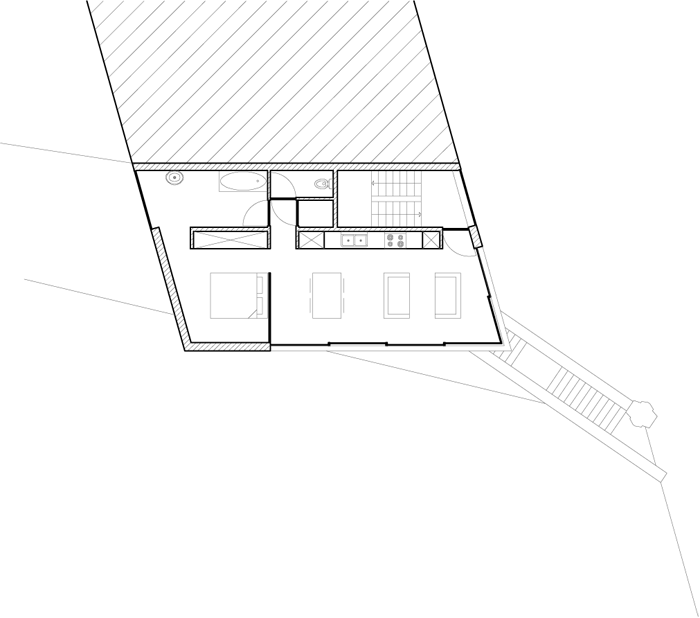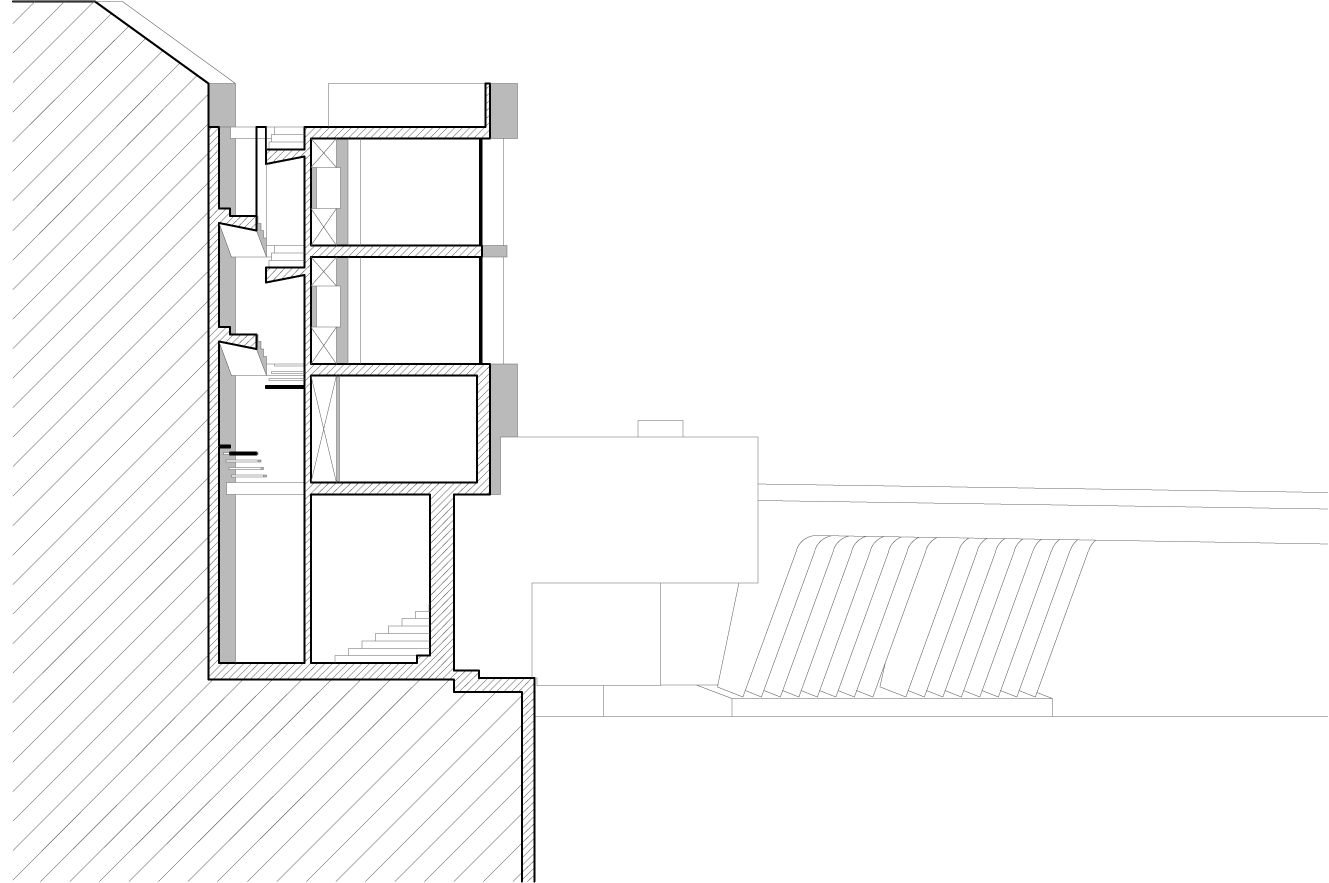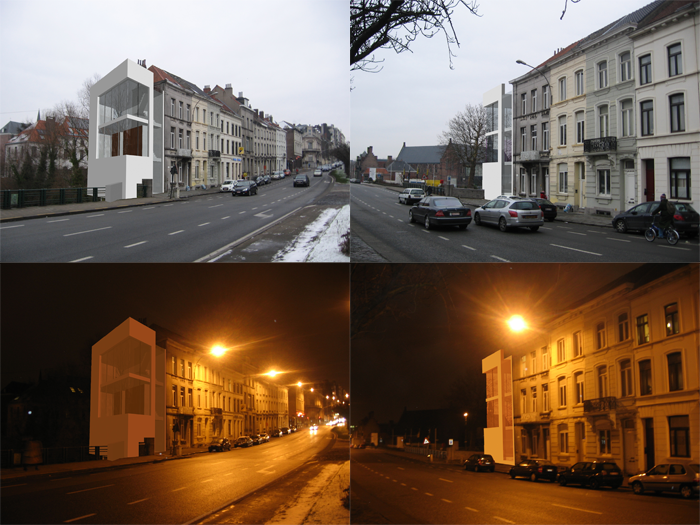type
organisation
Academic exercise
2 Bachelor Architecture
Sint Lucas
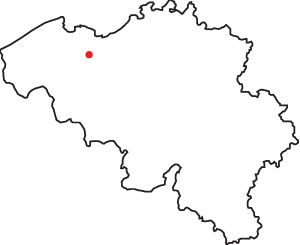
Re-use was an exercise which consisted out of a selection of an unused area in the urban fabric of Ghent. Subsequently one had to find a suitable function for this terrain, implementing the idea of re-use.
This project is situated on an undeveloped terrain located near the intersection of the beltway and a river, it implements re-use in three ways.
The first, most obvious one, is the re-use of the terrain, which was a small, long piece of wasteland situated between the river and a row of houses that has never been finished. The purpose is to give the wasteland a more convenient use and create an end to the row of houses. To accentuate this ending the project disconnects this row of houses by making a part of the facade transparent, creating a point at the end of the line, much like an exclamation mark.
By adding a taxi-boat stop, the river is re-used as a mode of passenger transport. This re-using the river as a mode of passenger transport was inserted by adding a taxi-boat stop as new function. This function is situated on the waterfront level (-1) and is connected to the street level (0) with a separate stairway. The location was a vital factor for positioning the taxi-boat stop, it’s opposite STAM, the city museum of Ghent, near the beltway and public transport.
The final step of re-use is implemented is by designing levels 0, 1, 2 and 3 of the building with the idea that they could be used for other purposes later in time. By creating open spaces which can be separated by removable walls, one guarantees the possibility to change the function quickly. To assure this, the spaces where configured and tested to other functions.
