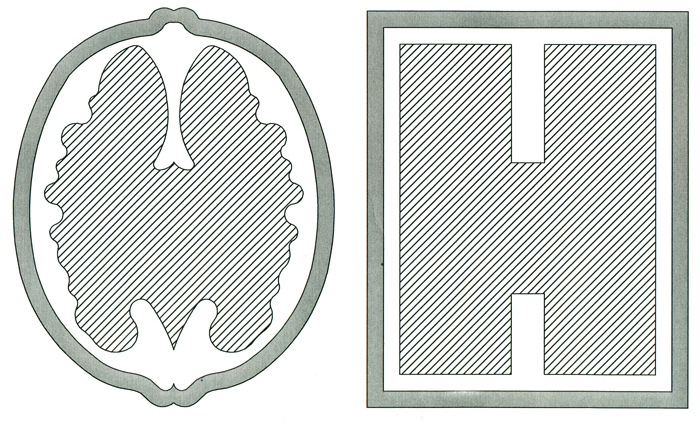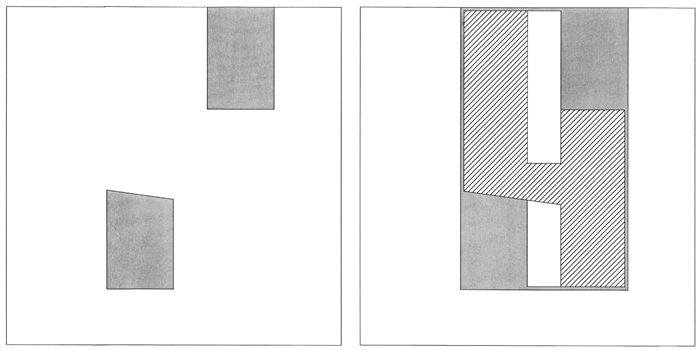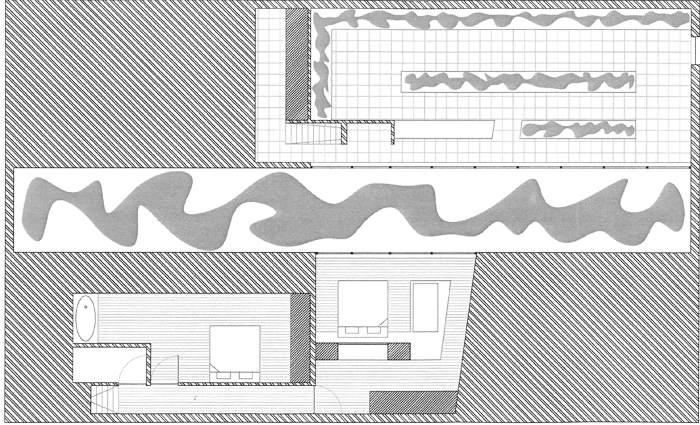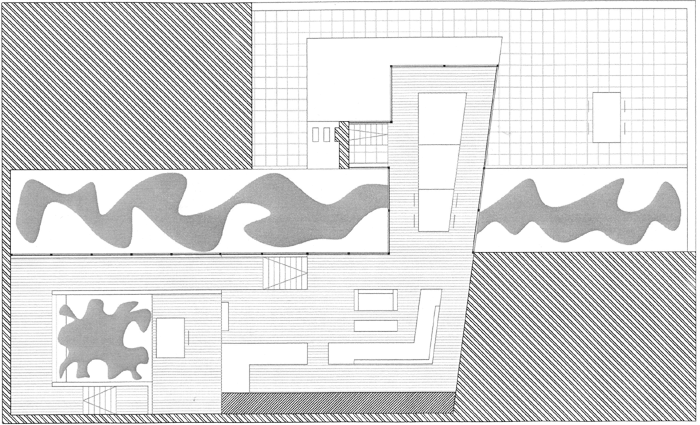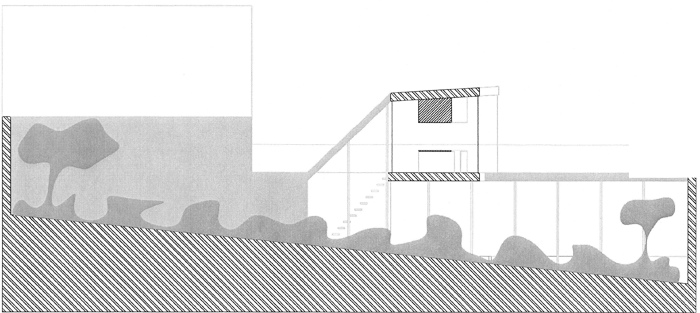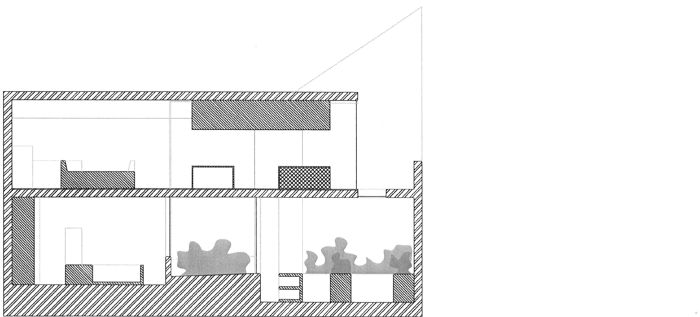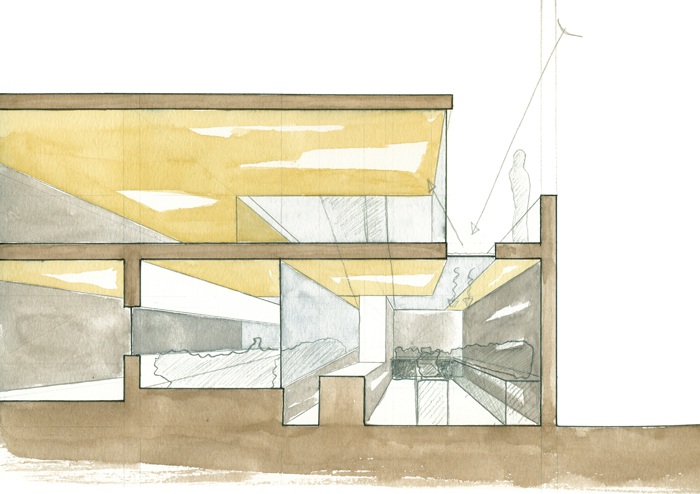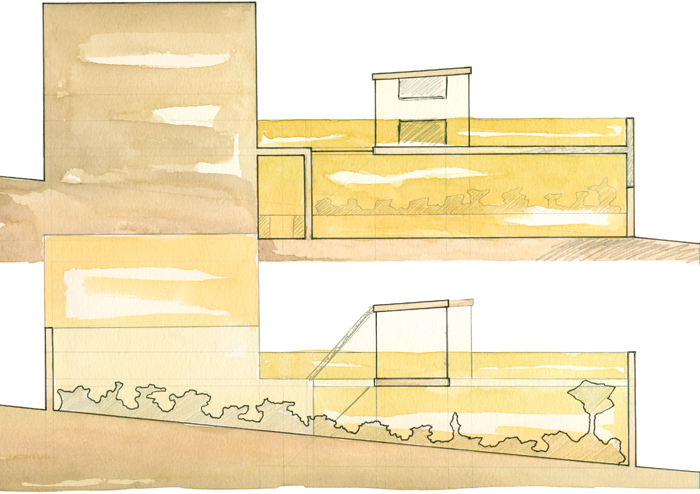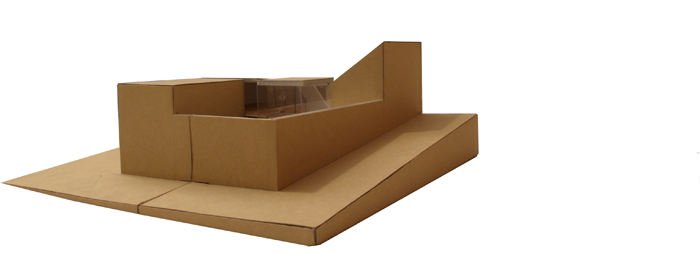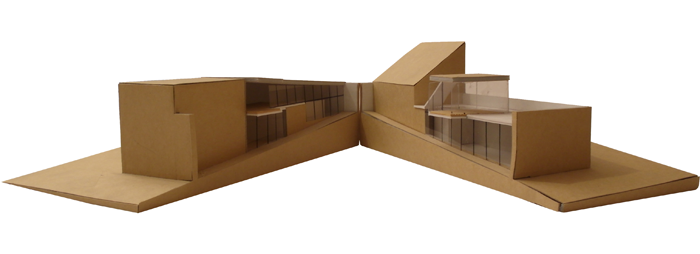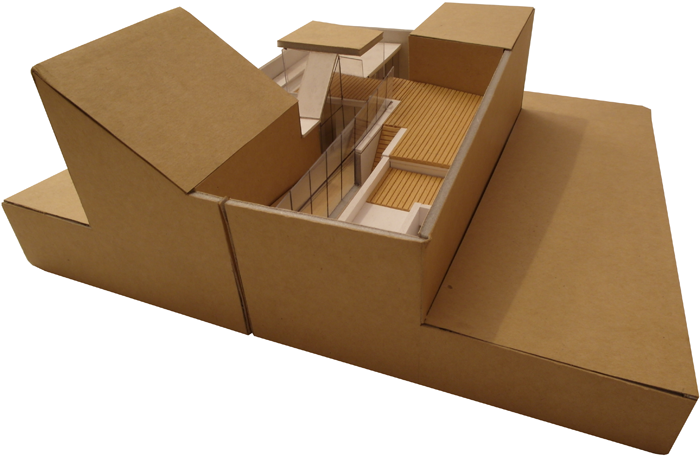type
organisation
Academic exercise
2 Bachelor Architecture
Sint Lucas
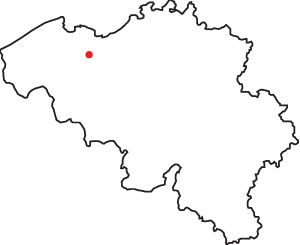
The aim of the exercise „nature/naturel”was to fit a home and workspace between 2 existing houses on a slight slope. The terms nature and naturel had to be the inspiration for this composition.
The project had to implement the combination of working and living. This is realized by locating the two functions in separate volumes, each with its own entrance. A small intern connection joins the two volumes. The volumes are constructed adjacent the two existing buildings and the space in between serves as the garden. This form, configuration and duality of functions and volumes are inspired on the configuration of a walnut.
The space between the two volumes has a more important role than just separating the functions. Just like the walnut the building is constructed in a introvert manner, there are no openings provided in the exterior walls, except the two entrances. So all the windows and views are directed toward the interior space. Through this, the walls facing this interior space are constructed almost exclusively out of transparent materials. That way the green interior space is experienced to the fullest by both volumes. Because the green space follows the original slope of the terrain, one experiences it in different perspectives. Thereby the eye level in relation to the surface level varies from 30 cm to 470 cm. The connection between the two volumes isn’t situated on the surface level but on the first floor, that way the house benefits from the rooftop terrace on top of the work-volume. This connection is the only place where the garden is experienced in the longitudinal direction and features the dining room.
